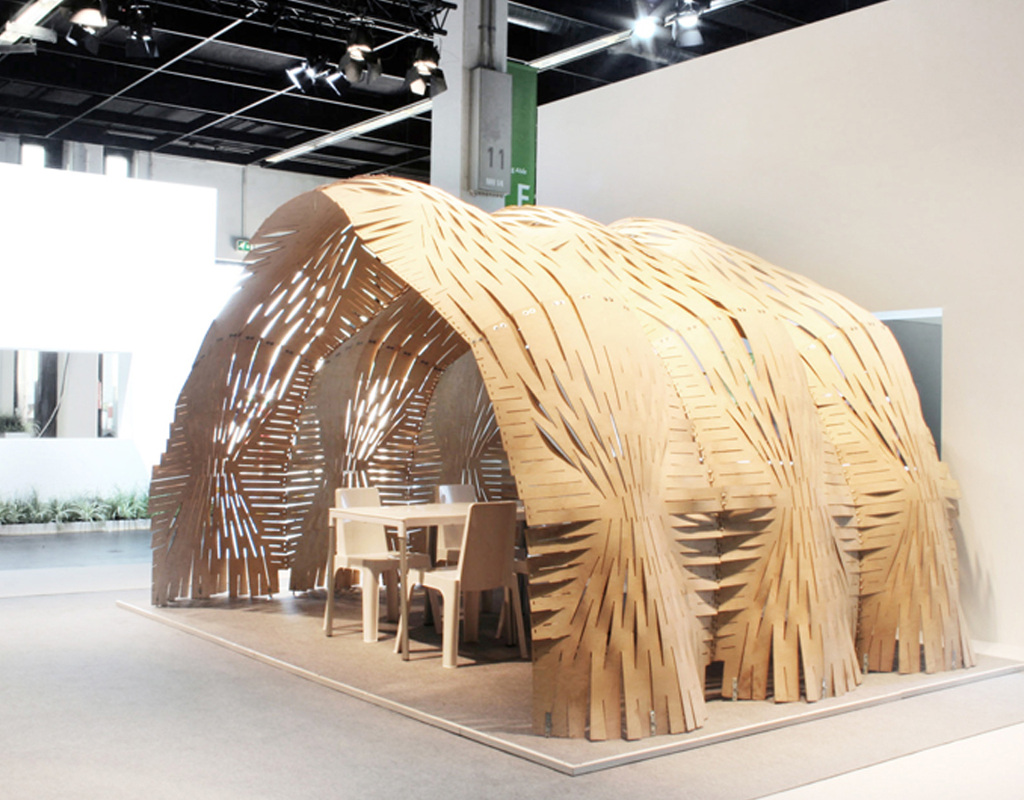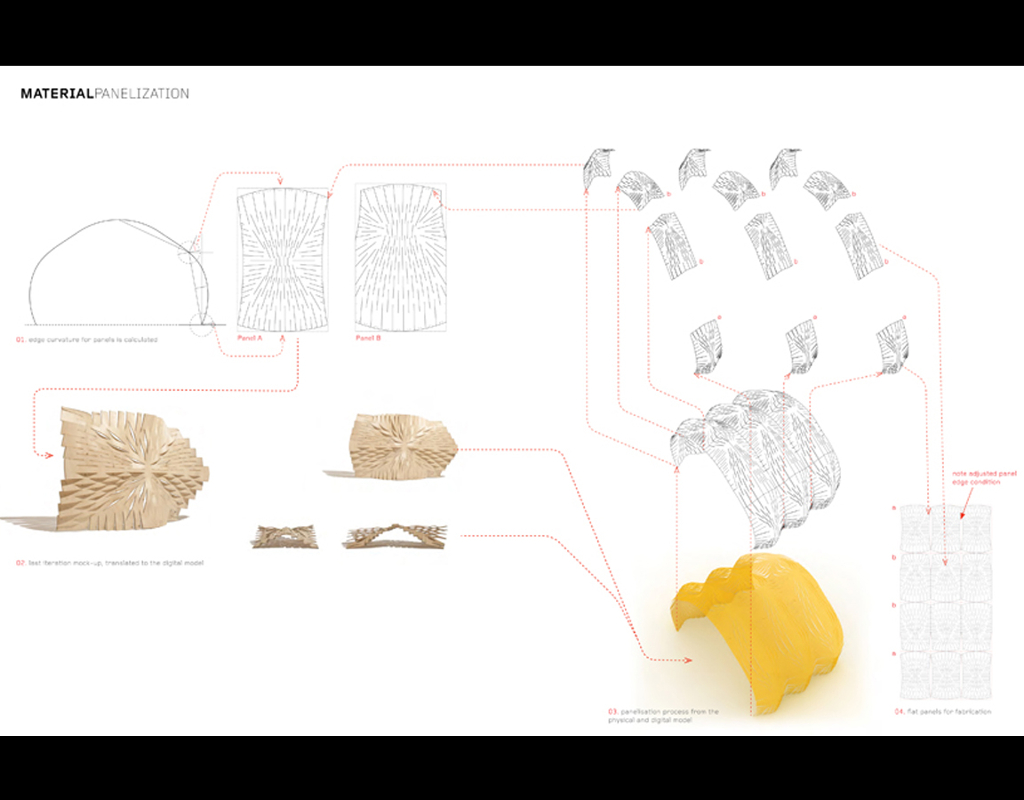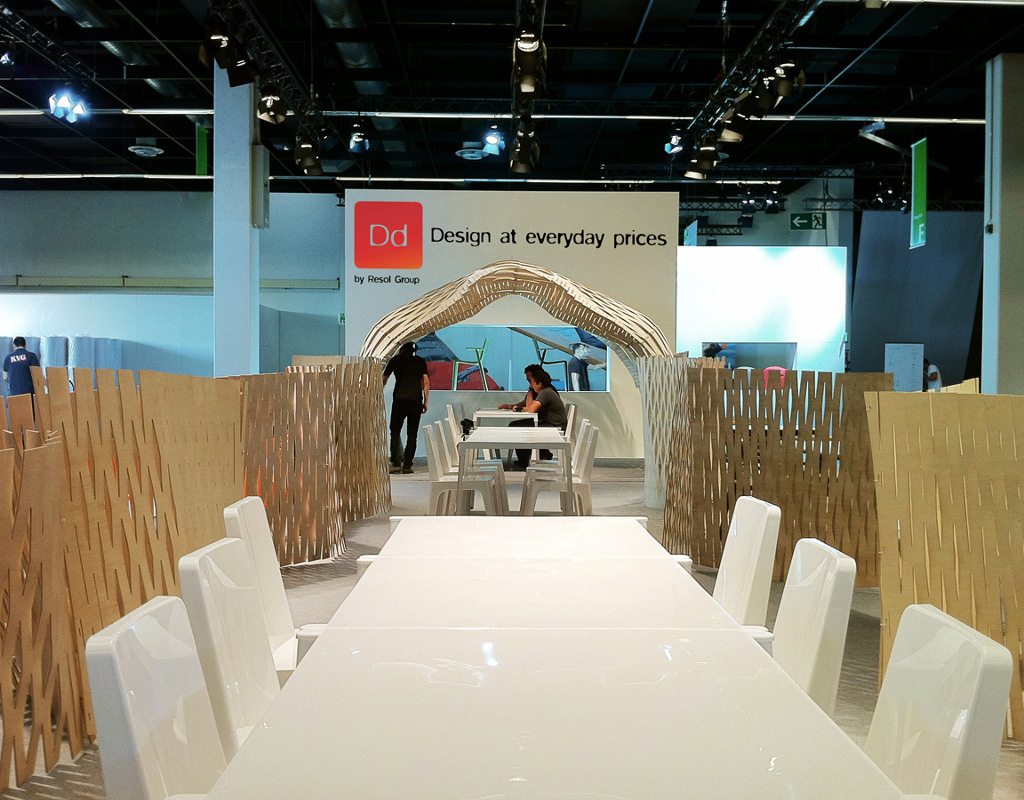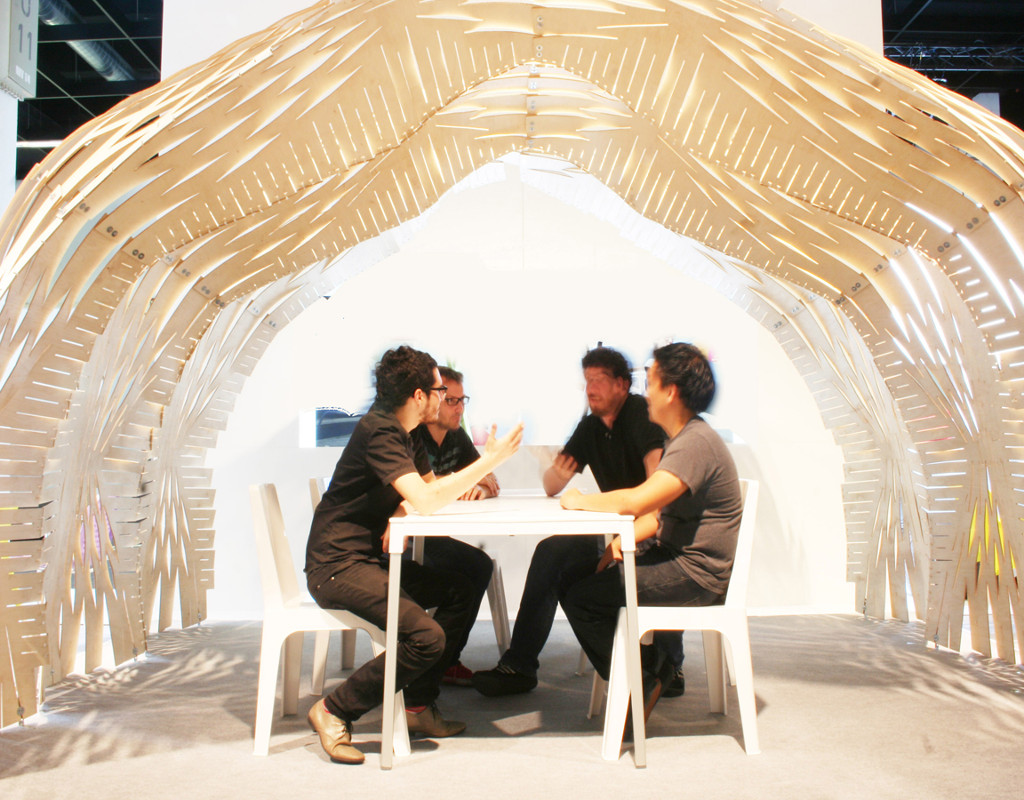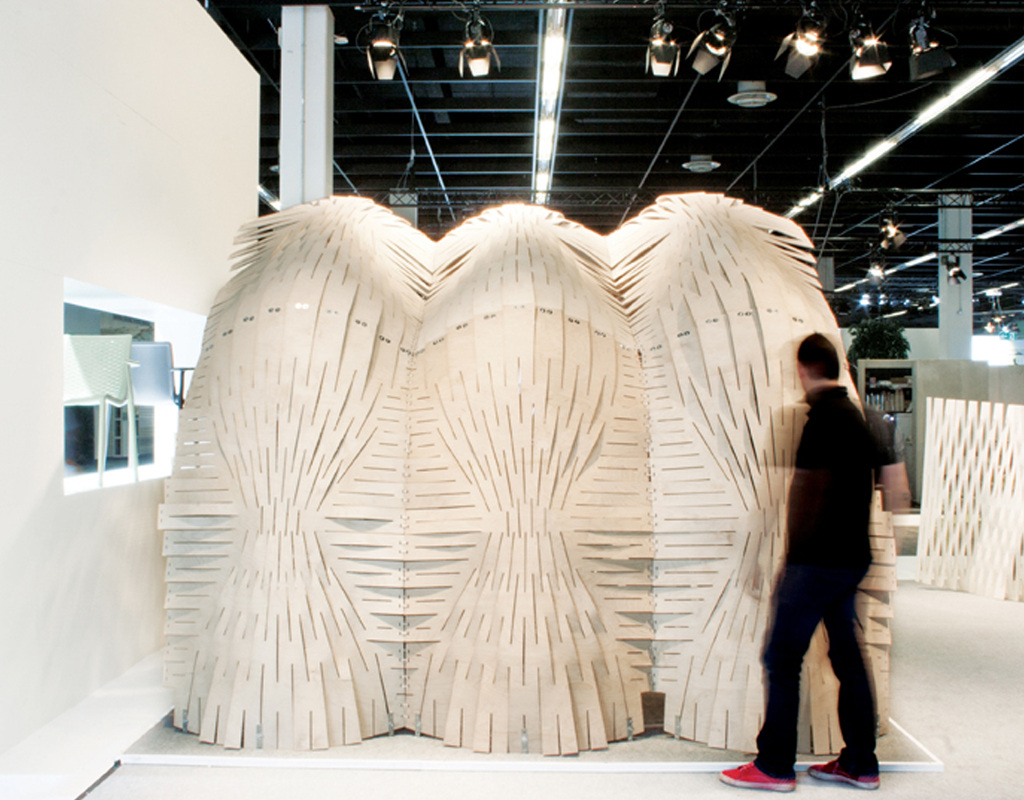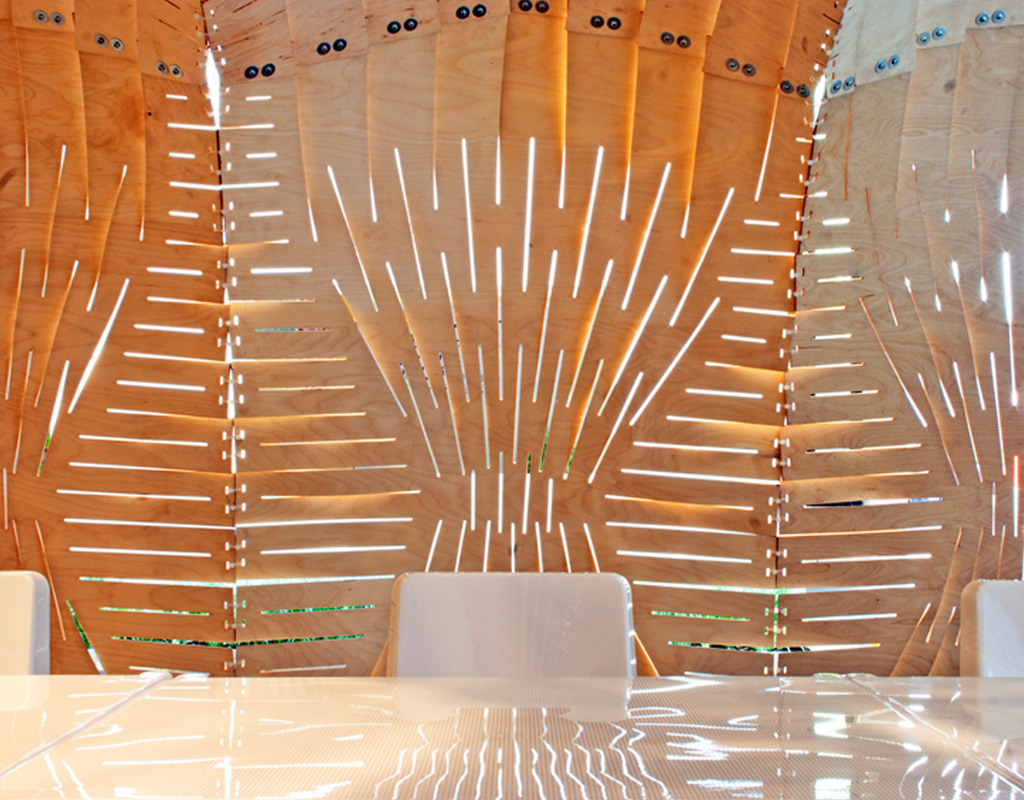The Expandable Surface Pavilion project was designed in collaboration with Nacho Marti and Pablo Zamorano
The design manifested into an exhibition and meeting room pavilion that explores complex geometries generated by simple cut patterning in sheets.
To realize the built structure, the team underwent extensive structural and geometric digital analysis to understand and anticipate the reaction between the material and pattern. A system of mathematical relationships were derived to control found material properties digitally. This iterative process was then scrutinized and revised by findings resulted from structural analysis. The ability to understand material properties from the standpoint of geometry lead to the success of the project. It was a great lesson for the designers to learn from the material – this feedback was the guiding factor in the design process.
While the construction of the Expandable Surface Pavilion not only examines issues of material, geometry, and computation; the success of the design was contingent on questions of fabrication, minimal waste, and deployability. In rethinking contemporary modes of construction, this proposal aims to achieve zero material waste. The fabrication process is down to less than 2 percent waste. The system logic and geometric design is embedded in the material directly, rendering no need for excessive explanation to a contractor. With minimal or zero energy loss, digital fabrication files can be sent to CNC facilities all over the globe in seconds, with minimal time or energy loss in transportation. Panels can then be formed and assembled onsite without disposable formwork waste.
As a truly novel method of design and construction, the Expandable Surface Pavilion continually questions contemporary practices. From this natural progression and design process, the environmental and light qualities offer an extraordinary user experience. Inhabitants quickly develop a relationship with the material, design and fabrication process.

