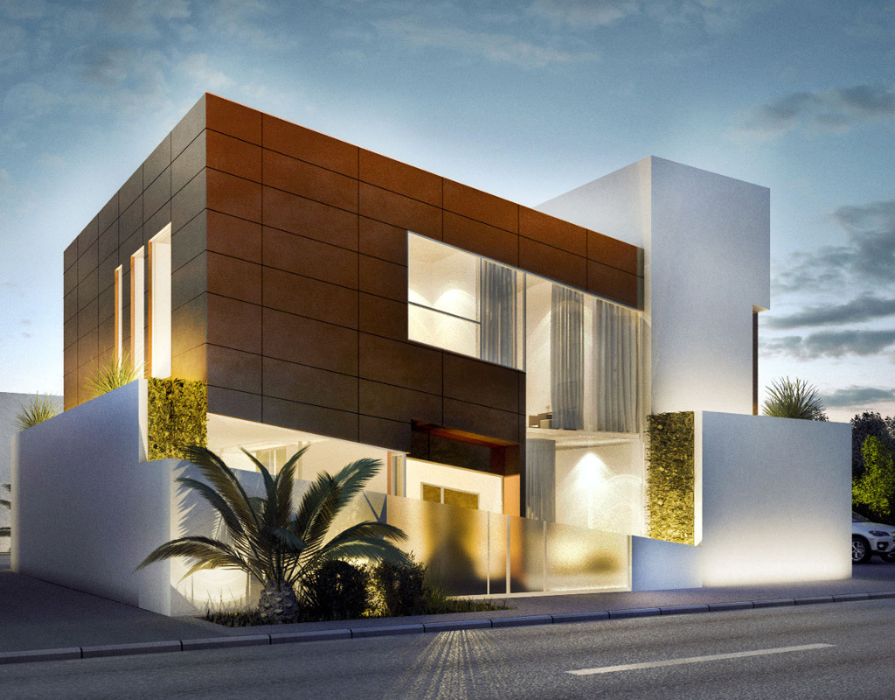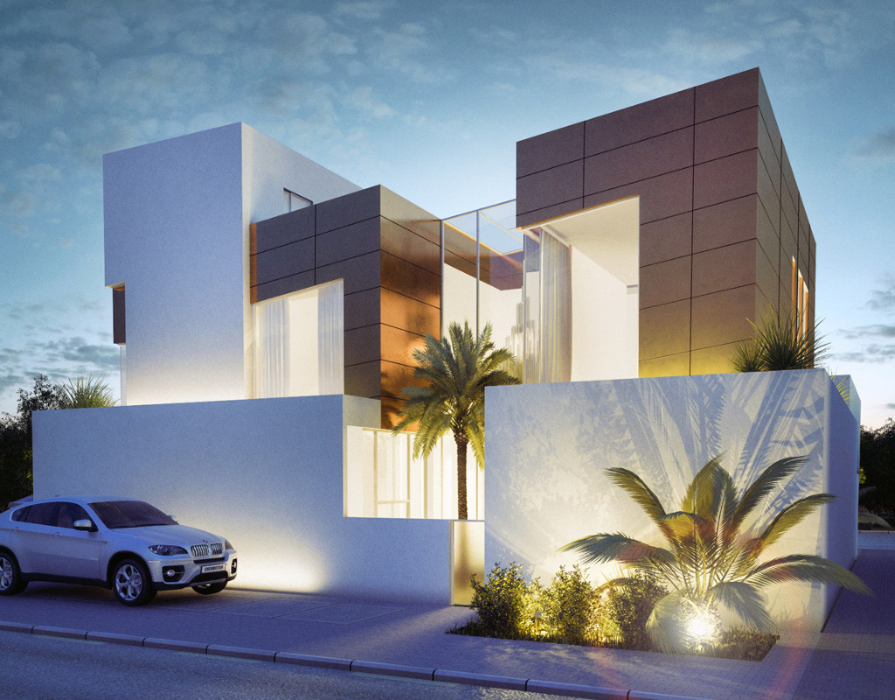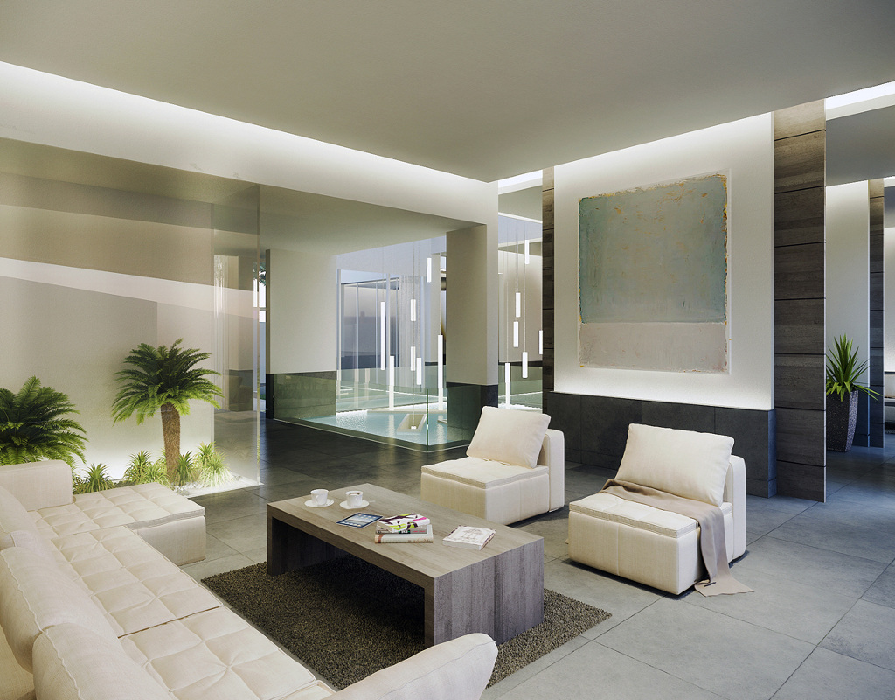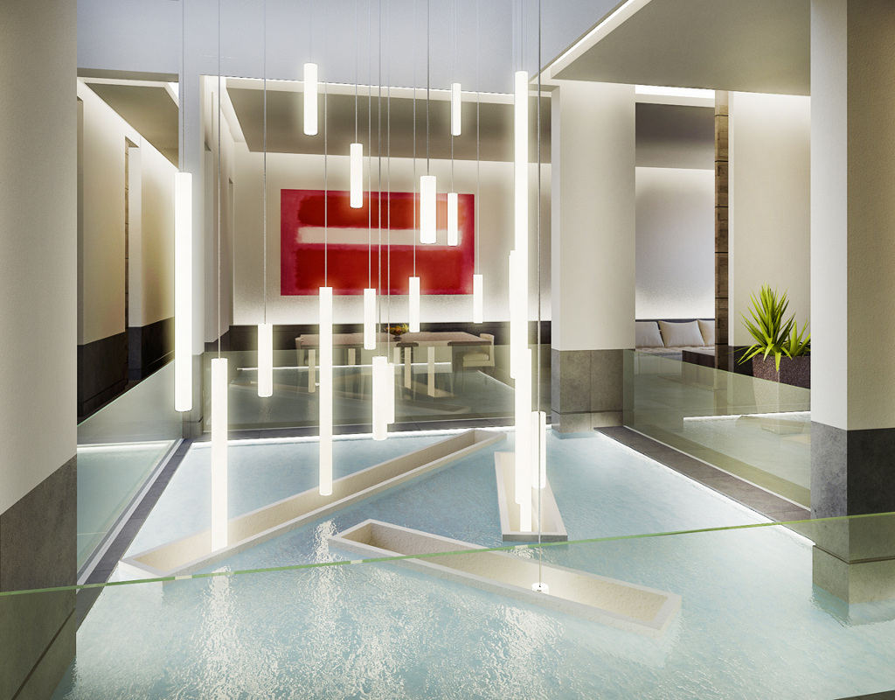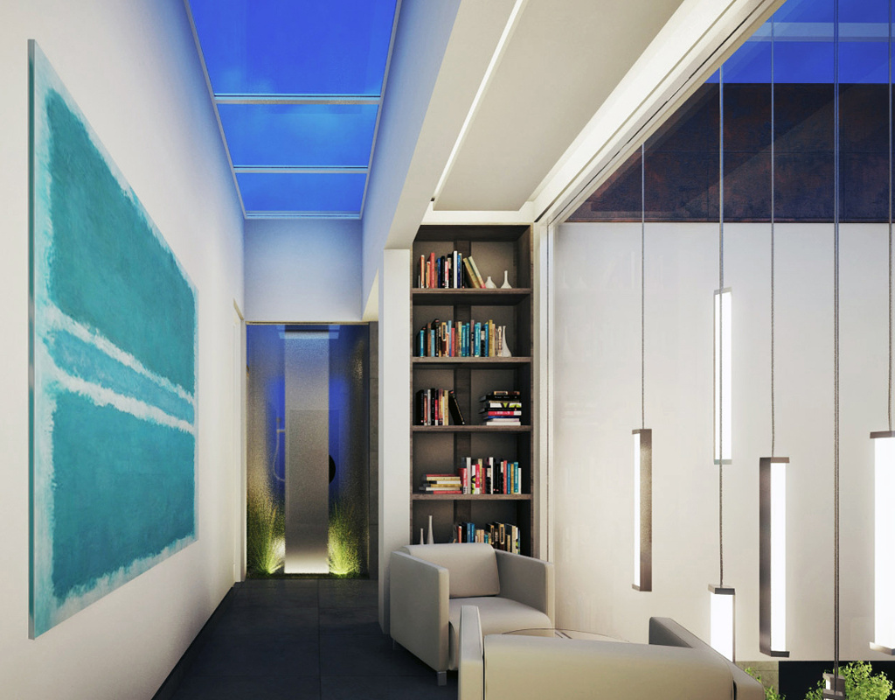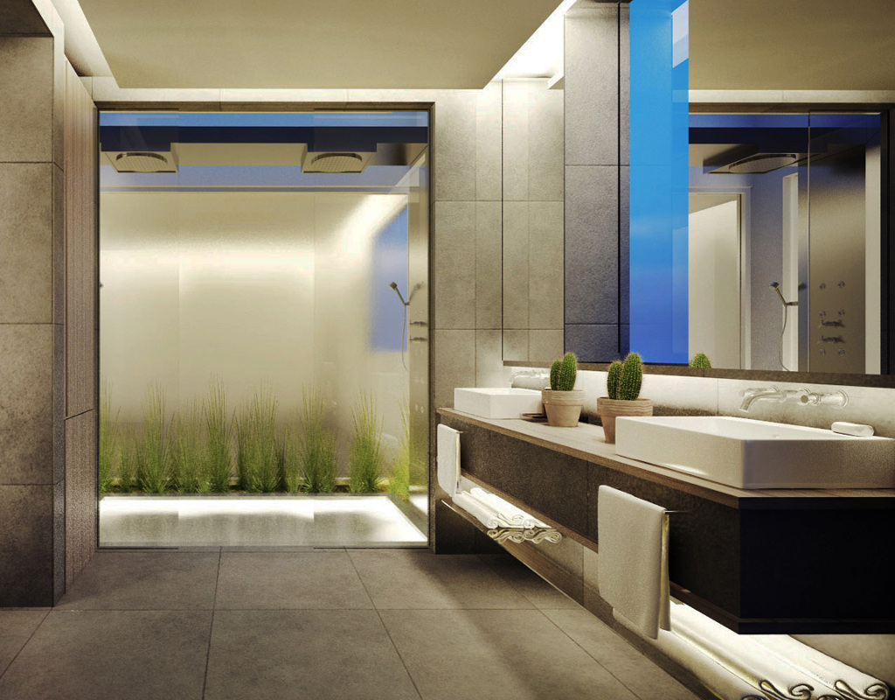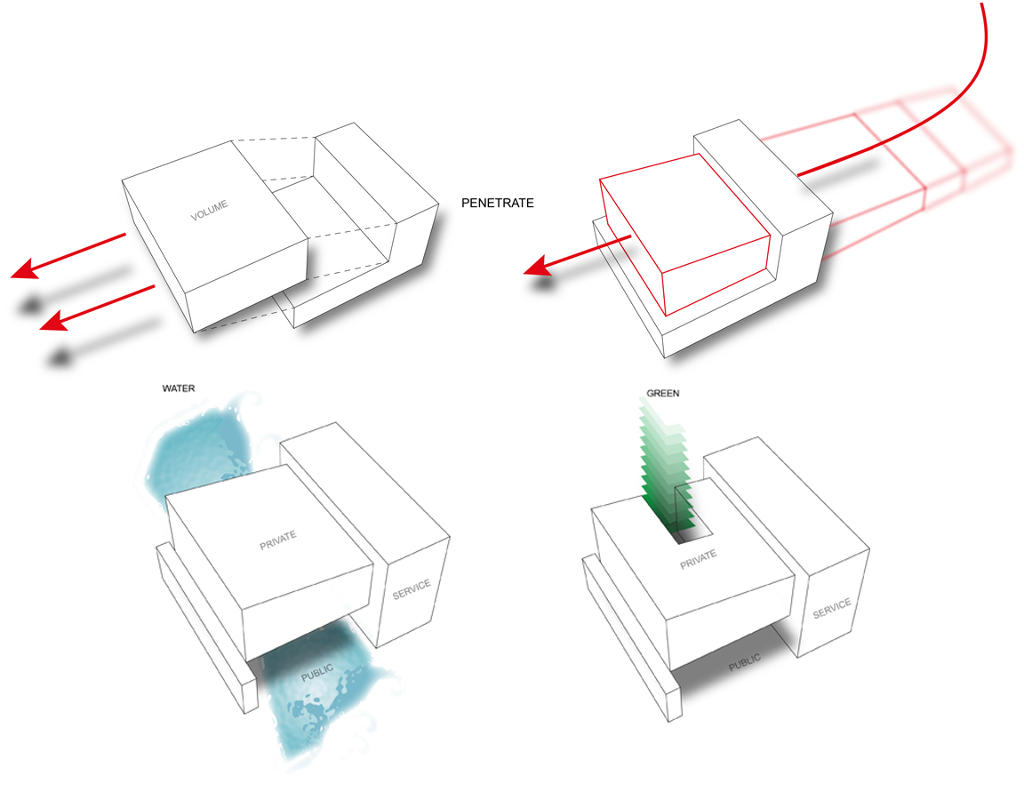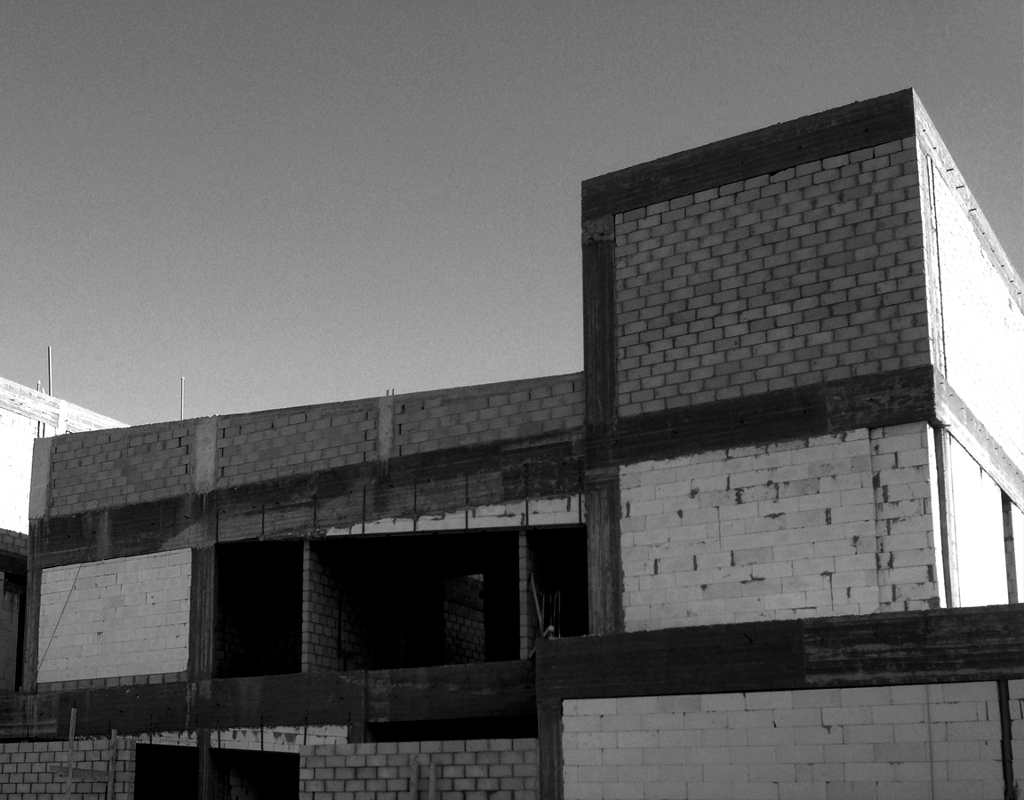Project designed in collaboration with Naser Madouh @ studioMADOUHBEK.
The design of villaS design stands to readdress the standard housing typology which has a following key characteristics – an internalized closed program, clear delineations of rooms and use, a separation of service and back of house, circulation zones and public space. With such clear boundaries inside, external facades lack variation and do not respond to the internal change in use. Through readdressing the standard housing type, externally villaS’s facade is expressed as two insetting volumes. An open transparent entry and living space is supported by a regular volume of service and circulation. By imposing a surprising non-native material with a standard building material, the conflicting use and volume is celebrated.

