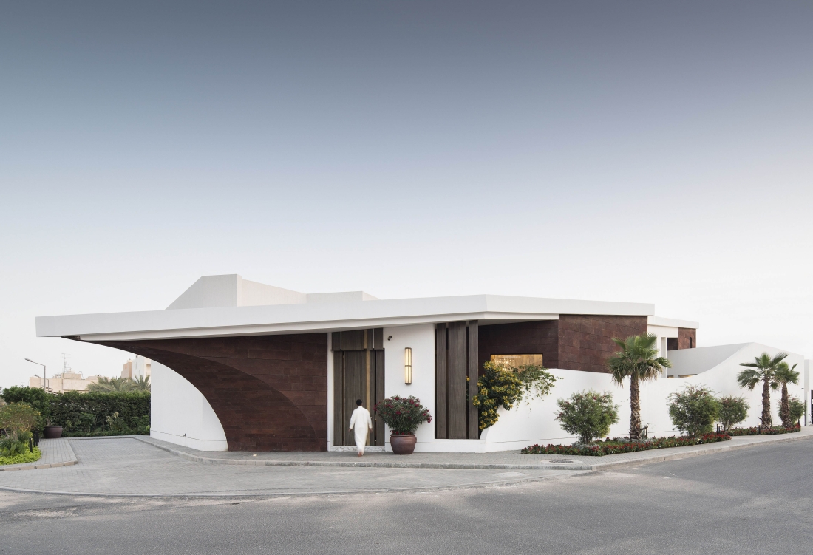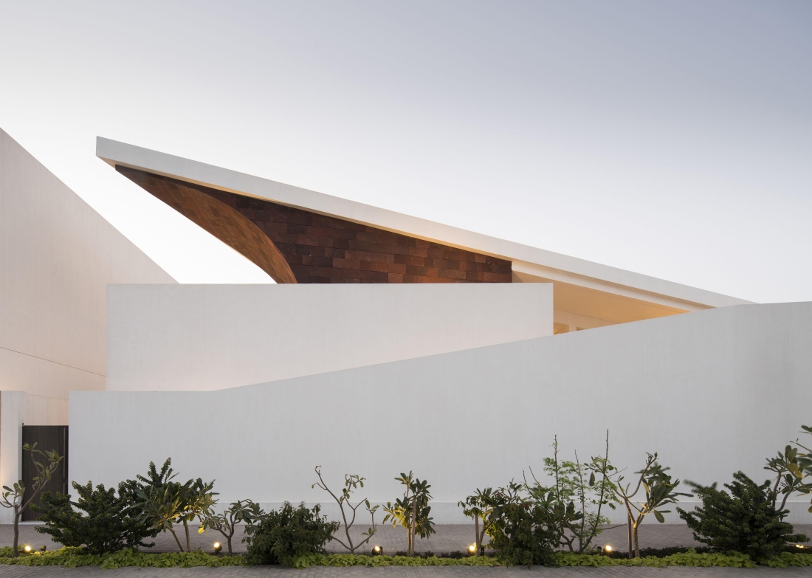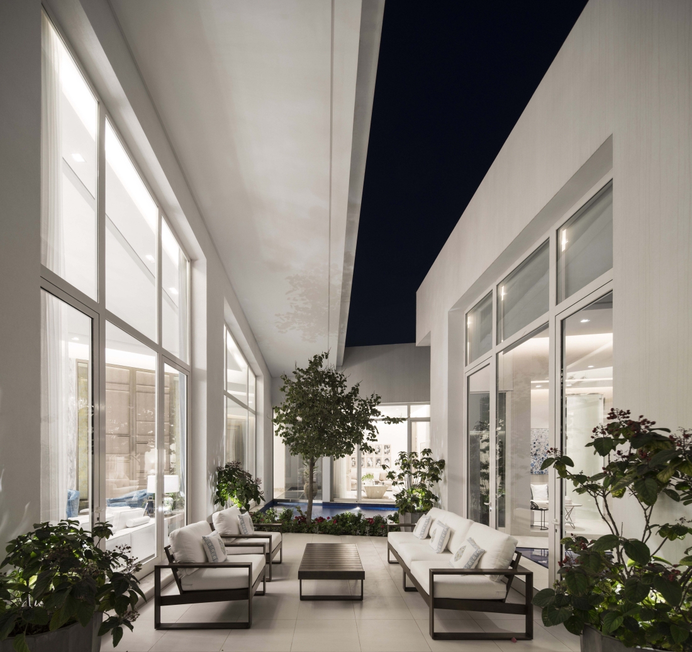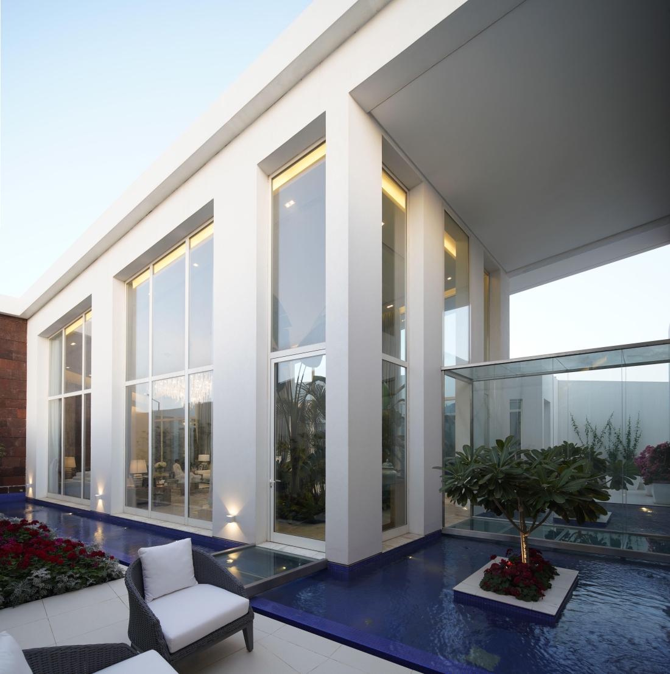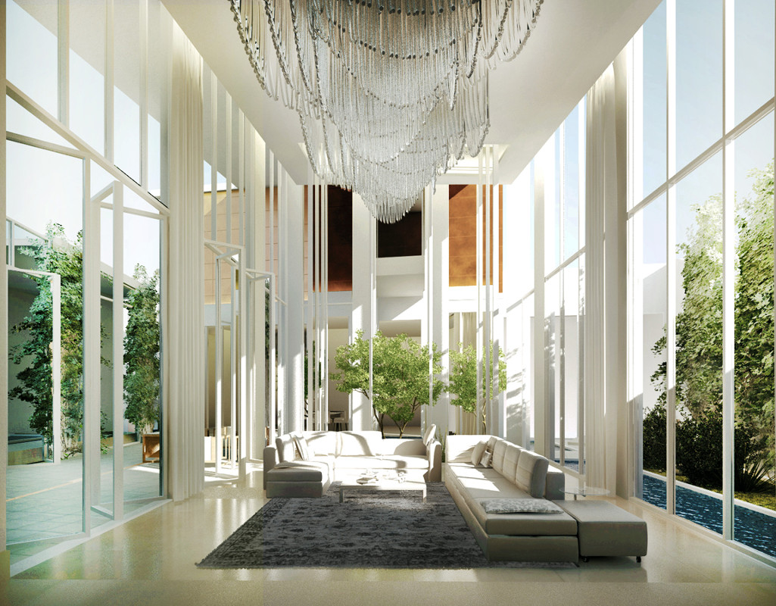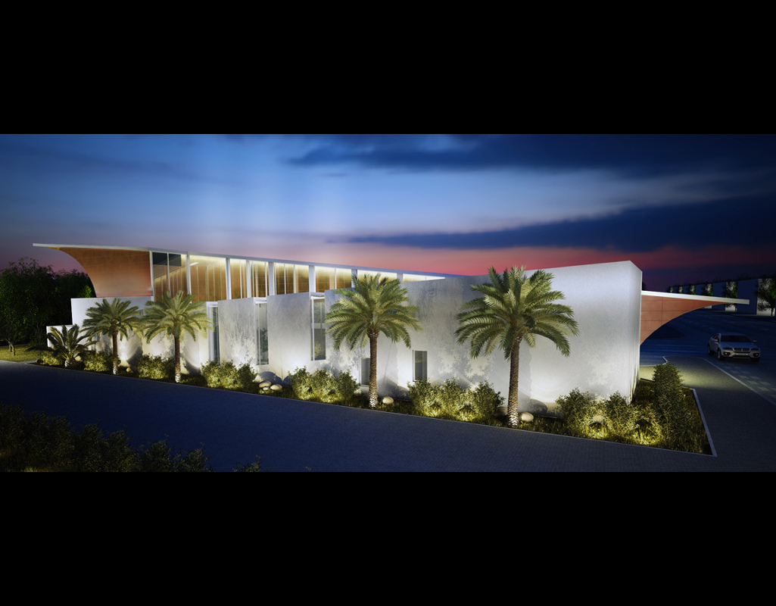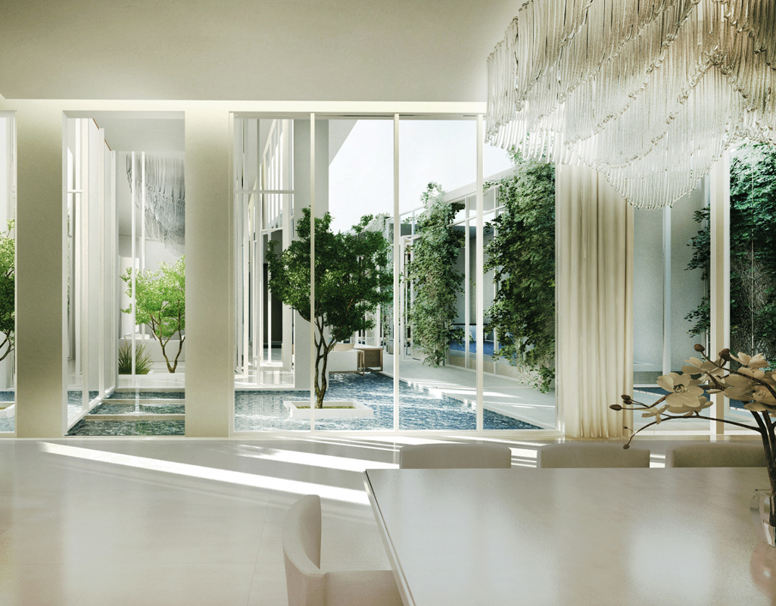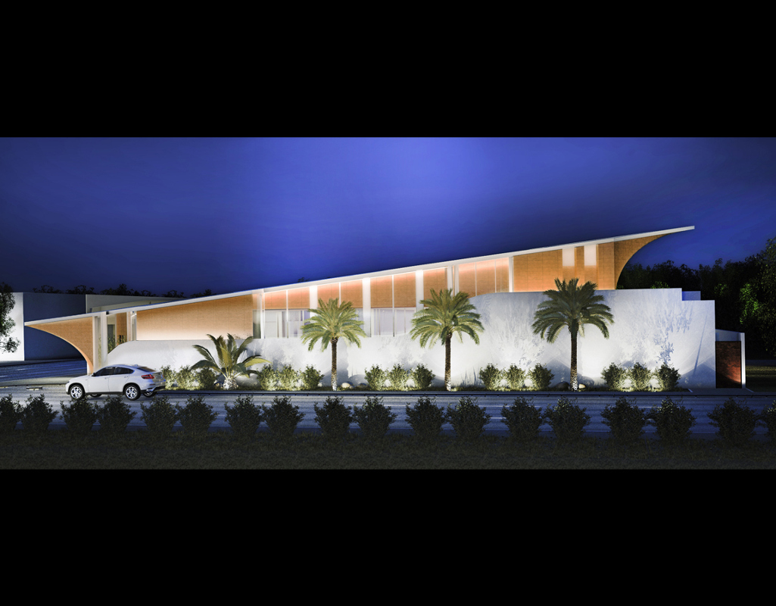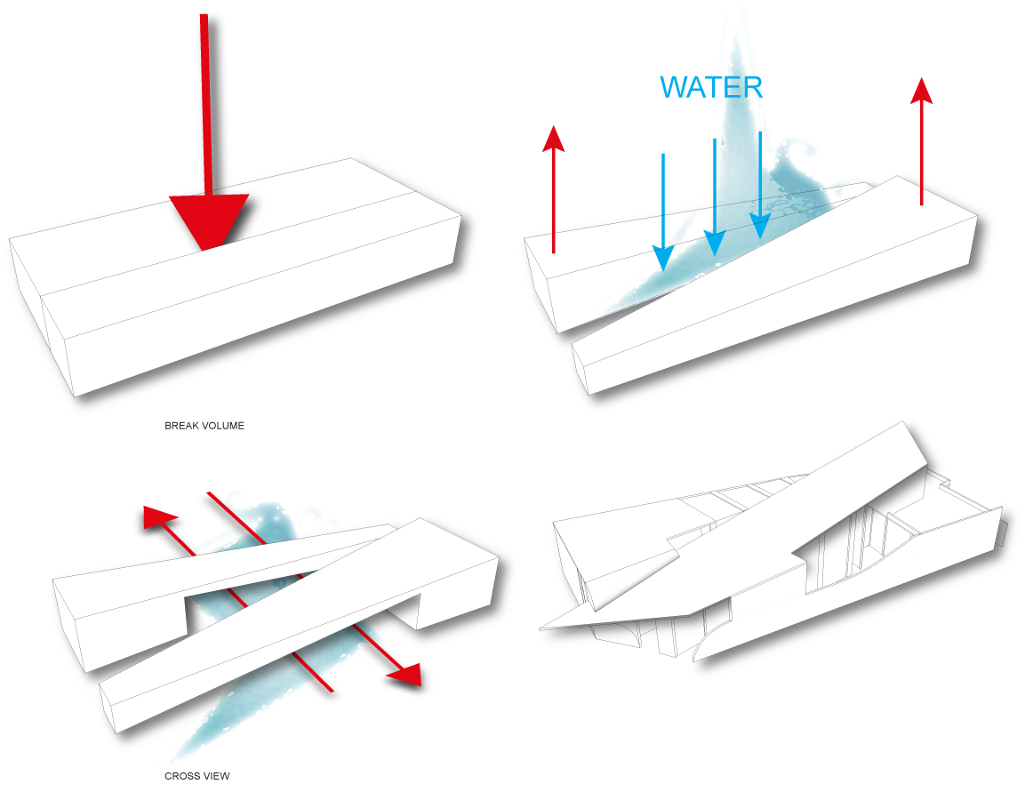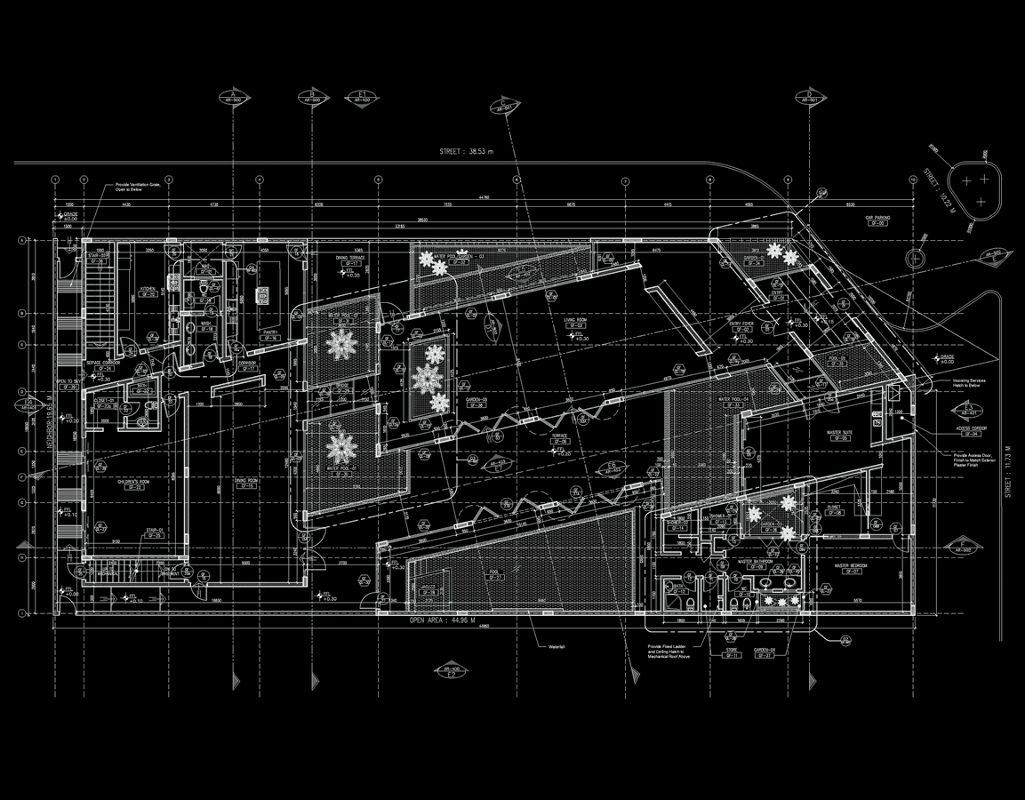Project designed in collaboration with studioMADOUHBEK
villaE basis of design was derived heavily from program requirements. The parti called for three simple uses – public gathering, public dining, and a single private sleeping space on ground level. As a result of use and access, the sum of the massing is complemented and articulated by two opposing sloping planes. The lager is lifted, open, and transparent to convey public use while grasping natural light. The complement is monolithic and internalized in response to privacy. Based on site narrowness, the massing is sliced vertically to maintain privacy, but pinched and raised in plan to allow connectivity and circulation.
Photography by Nelson Garrido.

