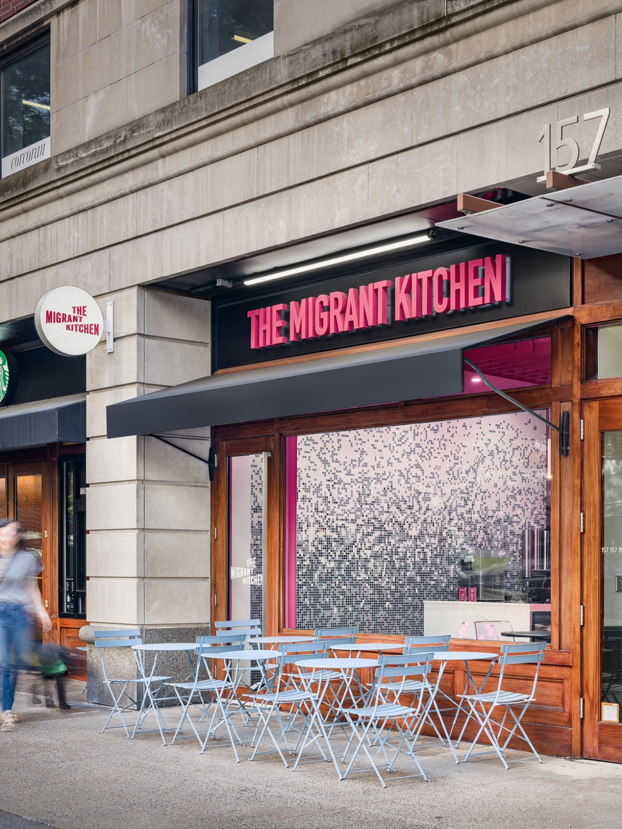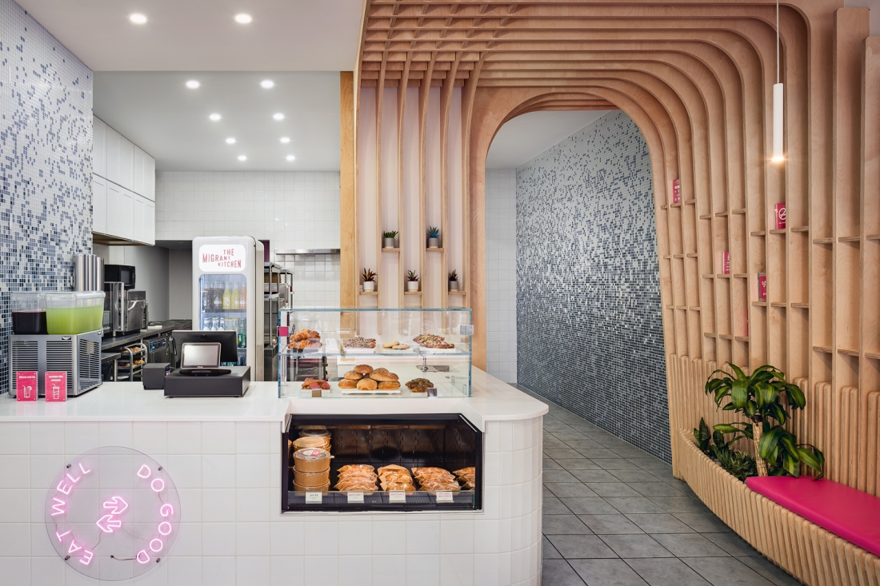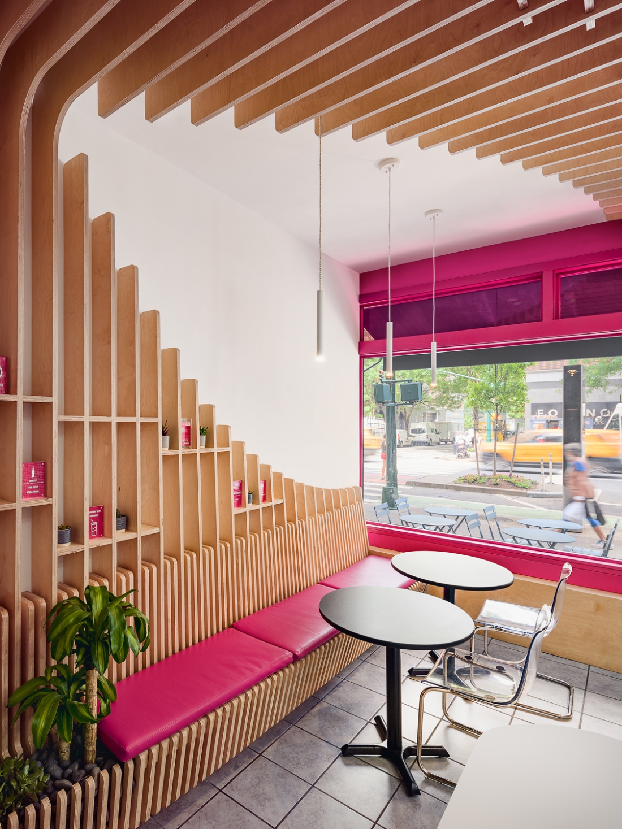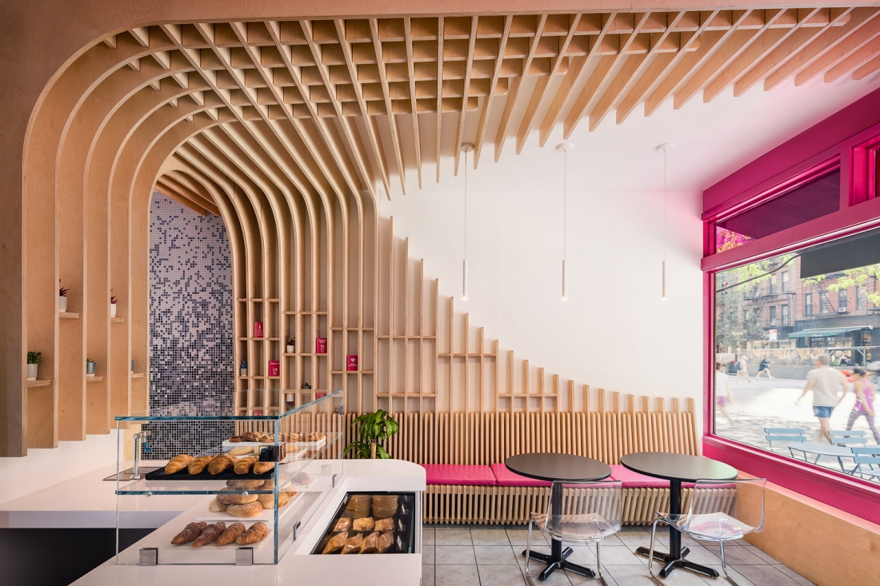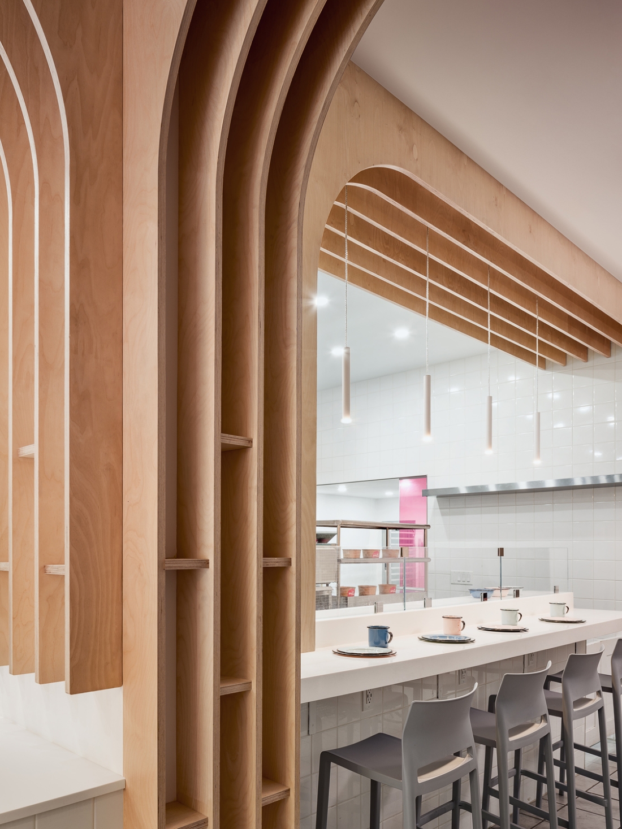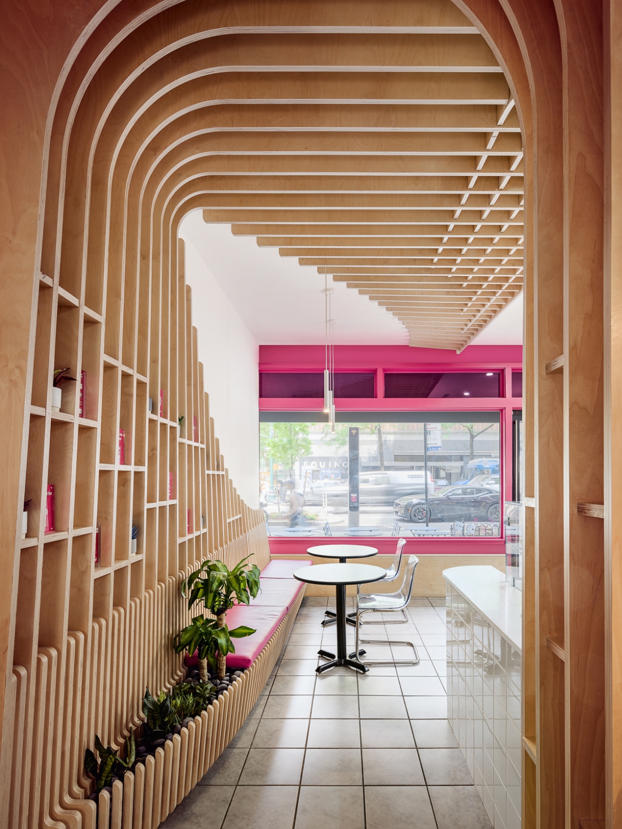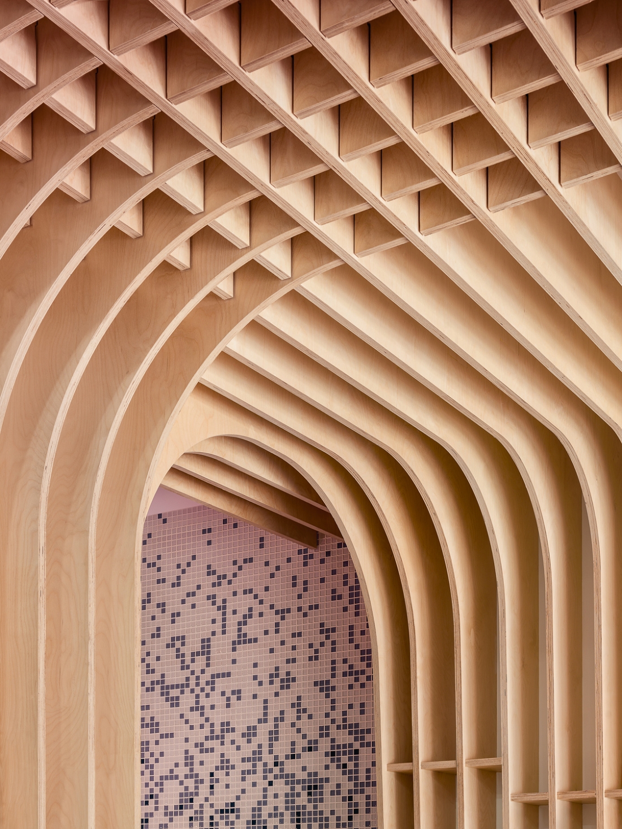Project in collaboration with MEAN* (Middle East Architecture Network)
The design of The Migrant Kitchen located on the Upper West Side of Manhattan, utilizes a simple floorplan and gives importance to the user experience within the 1000 sqft site. Careful consideration to the layout of the kitchen gives priority to the use of the small space to be given to indoor seating.
The kitchen is placed at the back, concealed by a counter with a grab-and-go fridge. Towards the ‘back of house’, diners can use the bar seating overlooking the kitchen, while at the front, a custom bench with dining tables offers an ‘all-day-café’ spirit, encouraging diners to take their time with their meals.
A continuous interlocking birch wood structure engulfs the space and resembles a ‘pantry’. The wooden feature starts as a bench for diners, branching towards the ceiling and creating a welcoming space as it recedes to cover a column near the grab-and-go counter. The wooden members create a sinuous dynamic arched portal towards the ‘back of house’
In order to stabilize the lateral forces within the structure, horizontal wooden pieces are inserted doubling as shelves.
Photography by ASAP Alexander Severin Photography

