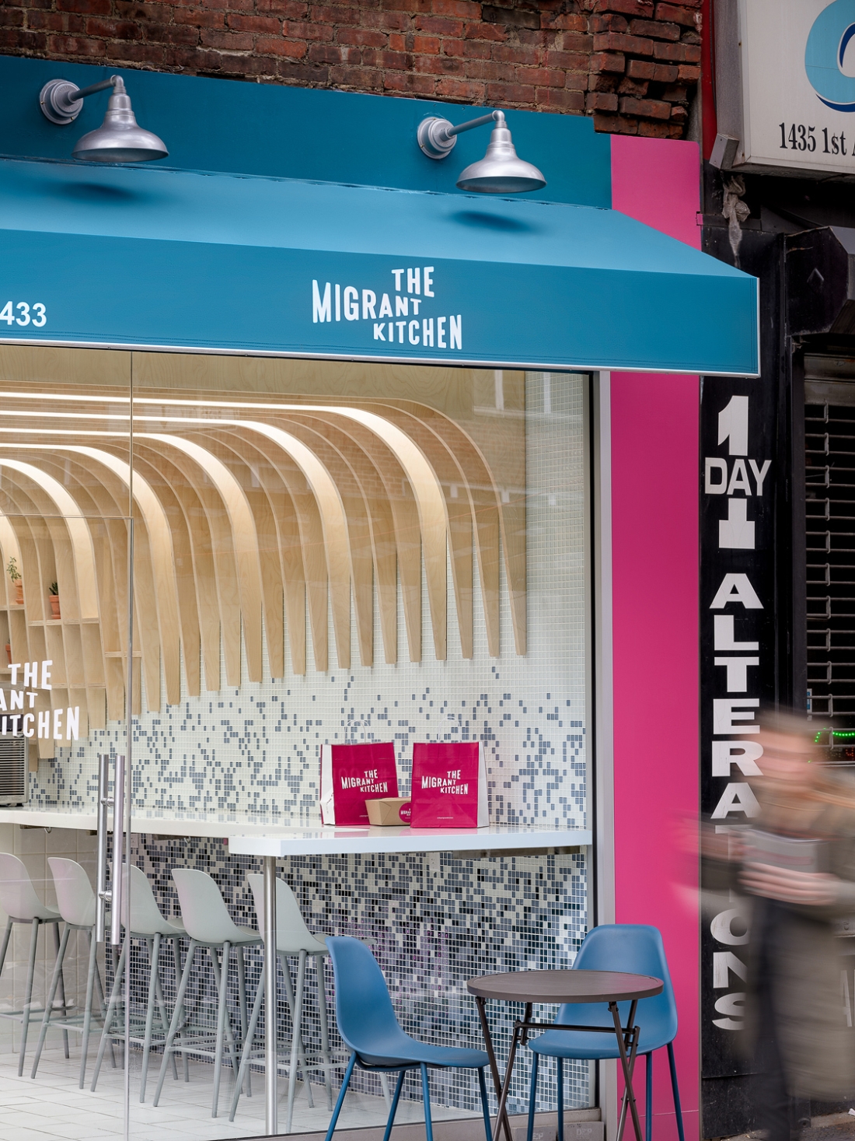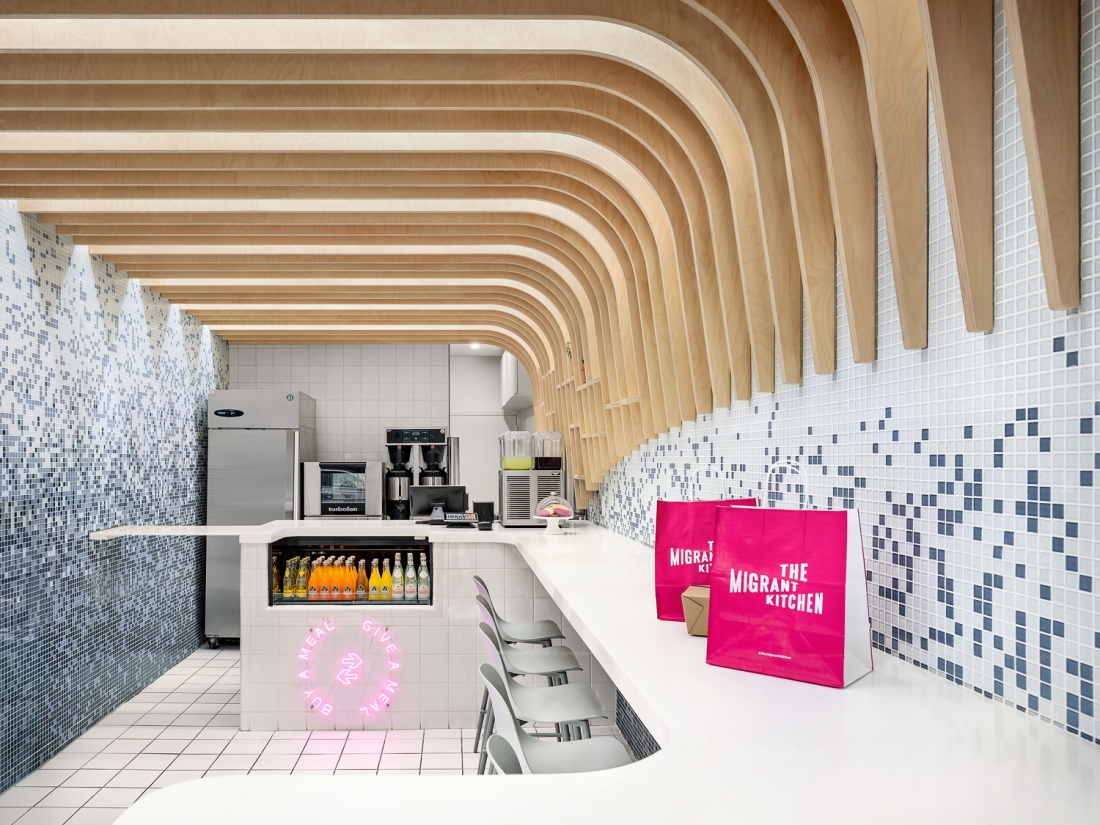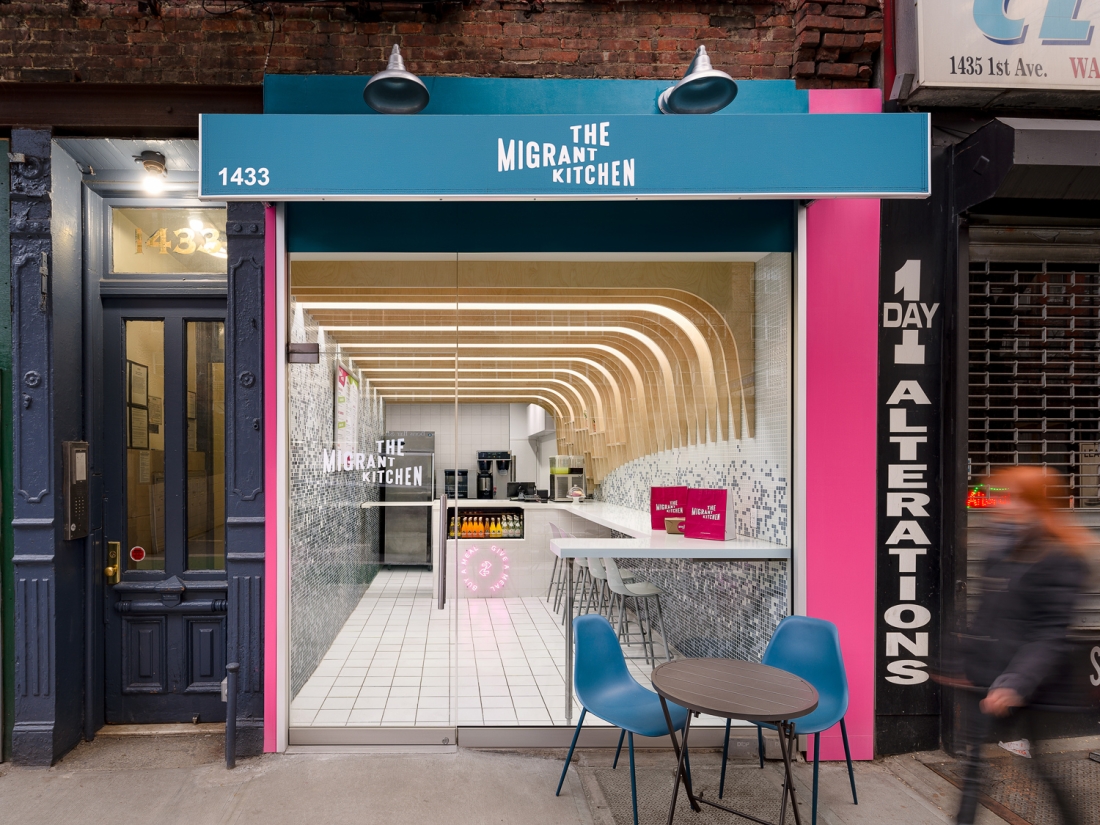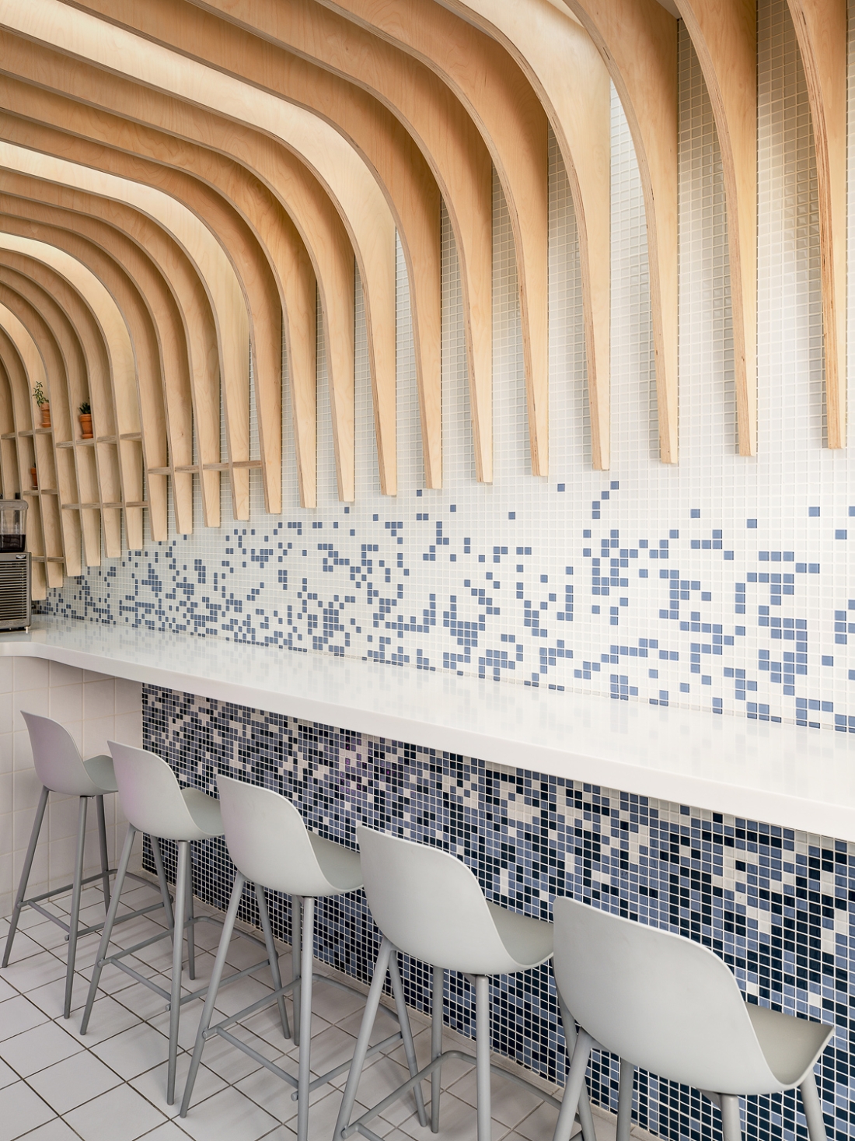Project in collaboration with MEAN* (Middle East Architecture Network)
The Migrant Kitchen location on the Upper East Side of Manhattan utilizes a linear, simple floor plan that makes the best use of the small 400 sqft space. Walking through the entrance, guests can be seated at a bar arrangement, aligned with a customized mosaic tile wall. Birchwood members overlap the mosaic tile wall and curve to create a welcoming arched enclave towards the ceiling. The kitchen is placed at the back with a grab-and-go counter at the front.
Photography by ASAP Alexander Severin Photography




